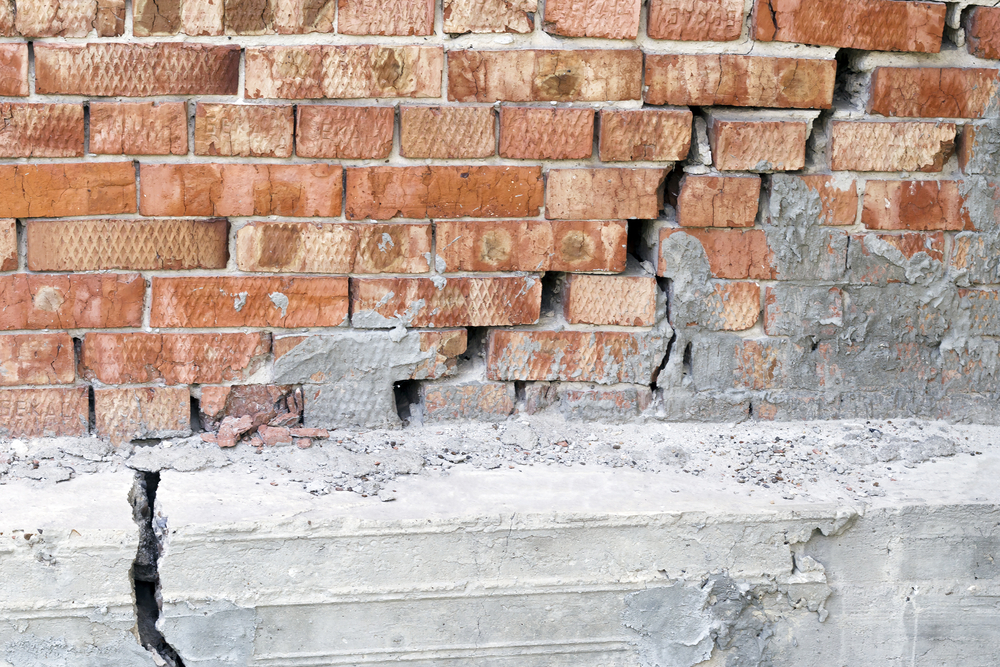The pouring of the foundation is the first major milestone of a home-building project. It’s an exciting time, because it’s when you start to see your home take shape. You will begin to see the outline of rooms, and even visualize yourself living there.
The foundation is an incredibly important part of any home-building project—for obvious reasons. It serves as your home’s major source of support, so it has to be done right. Before any concrete is ever poured, be sure to ask your builder this one question: Will you be using wire mesh?

These days, most construction projects call for concrete to be poured with wire mesh that’s suspended during the pour. This allows for thinner slabs to be poured and can guard against future cracking, because it provides a structure for the concrete to hold on to and lessens the migration. On its own, concrete doesn’t have much resistance to tension, so adding wire mesh gives it more flexibility and strength. A home’s foundation must be extremely solid, but a little flexibility is essential.
Before your foundation is laid, be sure to talk to your builder about how the concrete will be laid, and what type of concrete will be used. Too often, contractors cut corners. They might leave mesh on the ground for the inspection, but then roll it up and not actually use it for the pour. I have yet to see a foundation poured in this city that, at minimum, the wire stays on the ground during the pour. This is simply due to lazy workers not lifting the wire as the concrete is being poured, so that it is not suspended in the middle, thus losing any strength that it would have provided.
Another question to ask your new builder – Is your new home pad going to be Over X’d? And has your lot been tested to see how dense the soil is that you are about to put your new home on? A third-party company needs to be hired to drill 2 -4 holes into the earth, and see what’s under there. They will generate a report for you, letting you know exactly what needs to be done to compact the earth that is holding up your home. The dirt then needs to be compacted to those specifications. The company will guarantee your home if you follow those guidelines. They will come out and inspect the dirt contractor’s work every 12” of compaction, and insure the correct amount of water is being processed into the dirt going back into the pad. You cannot compact dirt over 12”. So, any contractor that dumps dirt on a lot as fill, spreads it out to lift the pad’s height, and runs a roller over it, is not compacting the pad. You will have problems, ranging from severe foundation shifting, to stucco cracks, or wall cracking.
Once you have your pad excavated properly, and you have your new pad completely trenched out, and have the internal plumbing installed in the ground, you need to have those trenches compacted properly. Remember, you cannot compact over 12”. Make sure that those trenches are back filled at 12” depth, and run a compactor over it to compact it again before another 12” of dirt is added. Remember that this needs to be processed dirt – not dry dirt. To reach proper compaction, it must have water added to limit any air pockets. The third party will density test these trenches before they will certify the pad and warranty. You can easily identify when a wet pack, and proper compaction of these trenches, has not occurred, as there will be cracks in your newly poured concrete along the plumbing lines. This cracking will continue as the house settles, and transfer to your floor covering.
As owner of John Mark Custom Homes, I always stay on-site while the concrete is being poured. I also help hold up the mesh during pouring, to ensure that it stays in the right place throughout the process. We also use a true concrete, without added fillers like fly ash, so that it functions as it should – without large cracks.
At John Mark Custom Homes, we take pride in educating our home builders every step of the way.