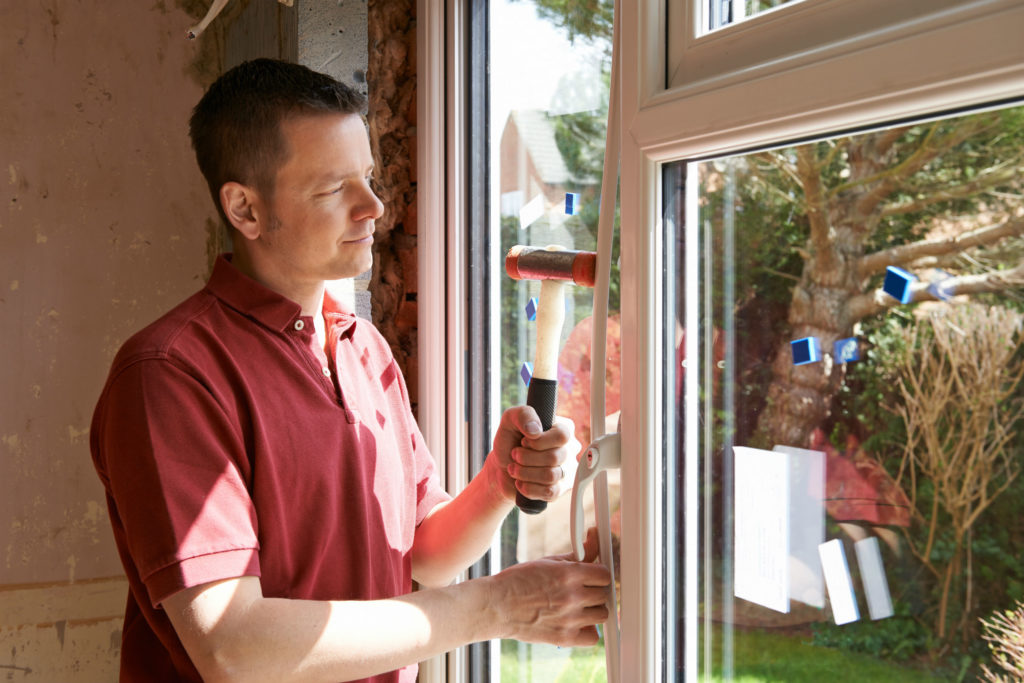Your kitchen is the most important room in your house. It’s where the most work is done on a daily basis, and one of the rooms that every member of the family uses. When building your custom home, here are three important considerations to keep in mind when planning your kitchen.
Layout
A good kitchen layout allows freedom of movement, easy access to appliances and tools, and economy of movement. Freedom of movement means making sure people don’t have to walk all the way around the kitchen to avoid the open refrigerator door. Easy access means everything is organized and within reach without having to get out a stepladder. Economy of movement means you don’t have to walk a quarter of a mile between the counter with your groceries and the pantry where they will be stored.
Light
Good lighting is essential for a functional kitchen environment. Kitchens need a combination of natural light, overhead light, and task lighting. For natural light, ask your builder about installing a tubular or tunnel skylight. Overhead lighting can be a ceiling light fixture you find visually appealing. Task lighting can include under-cabinet lighting.
Function
Some of the more popular kitchen finishes don’t provide a high level of functionality. For example, marble countertops are stunning, but they stain easily and can crack with extreme heat or cold. If you’re a person who loves to cook, be sure your options and upgrades provide the functionality you need.
These three kitchen considerations are perhaps the most essential things to keep in mind when it comes to building your custom home.

